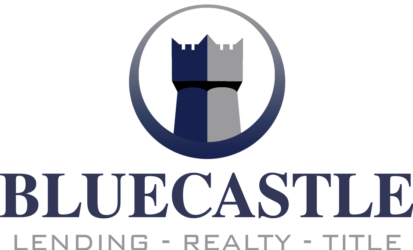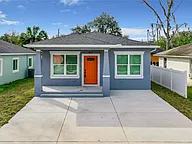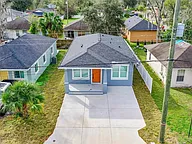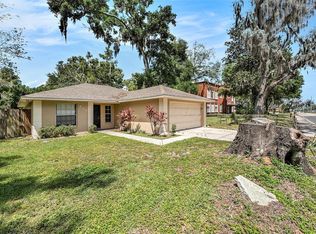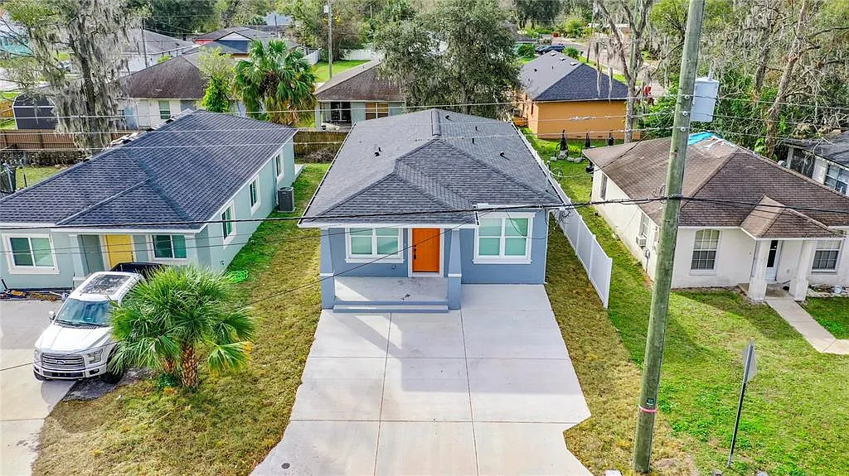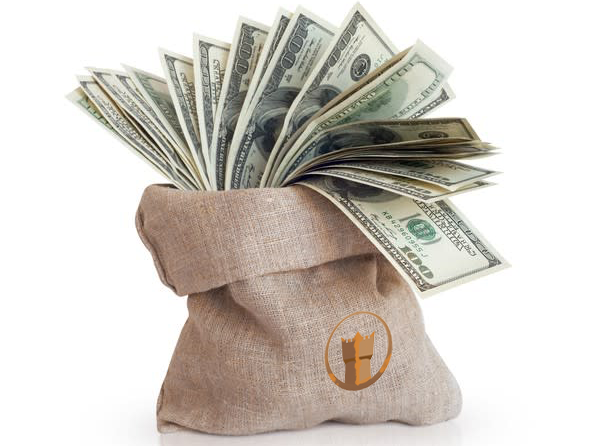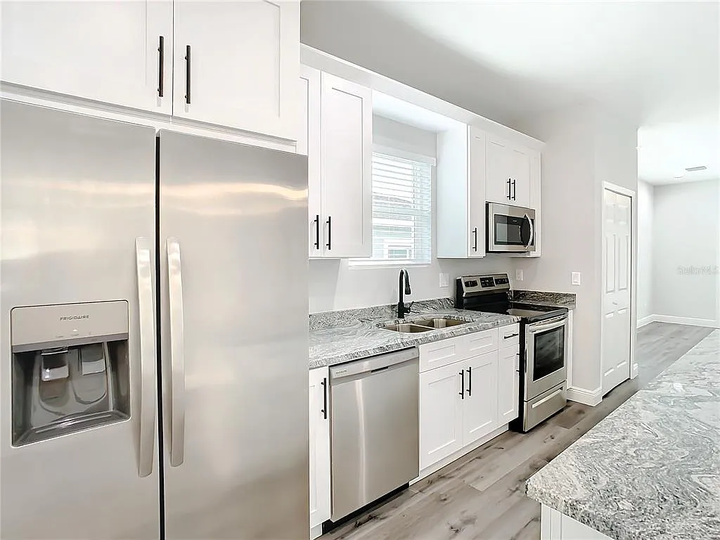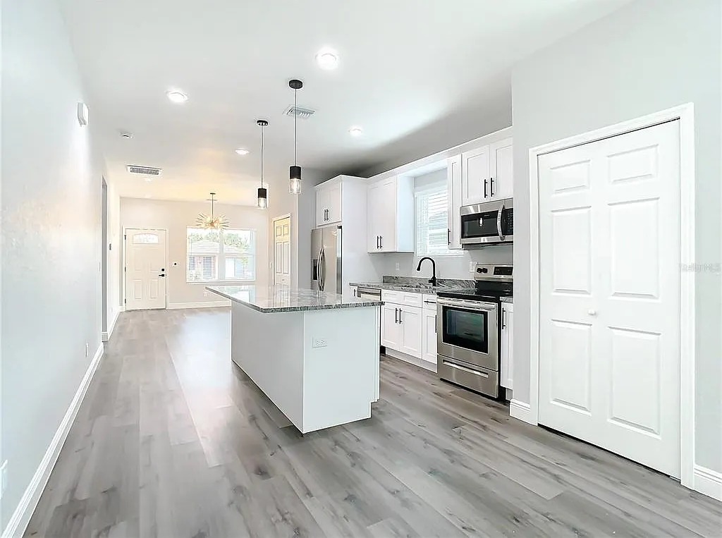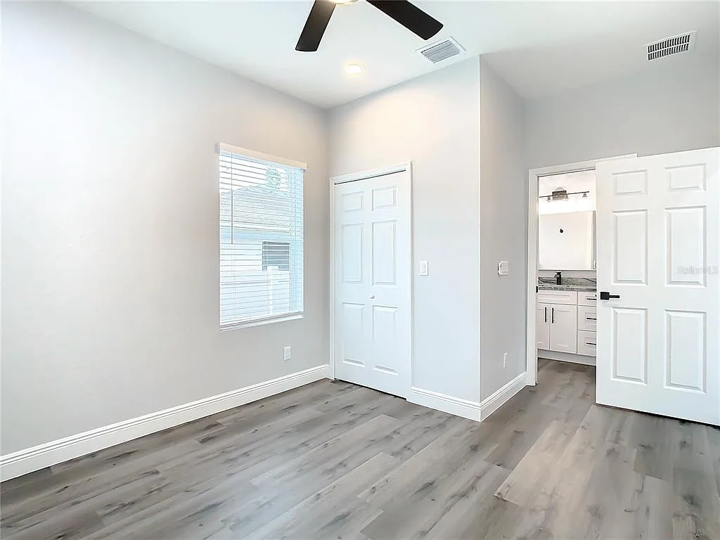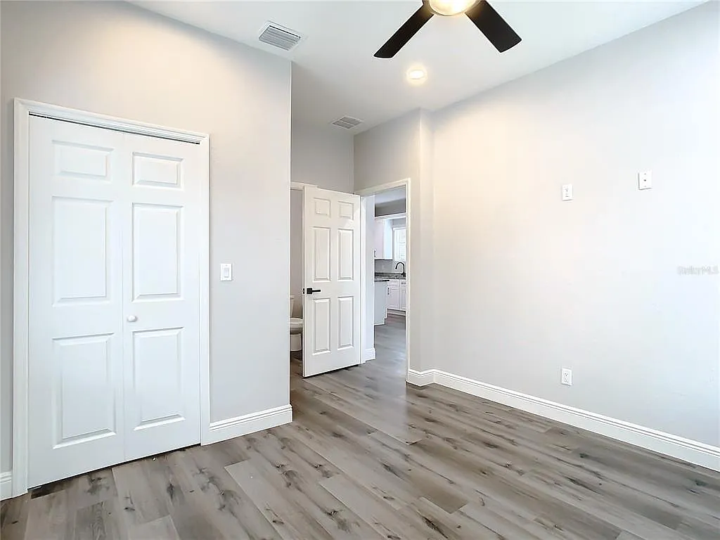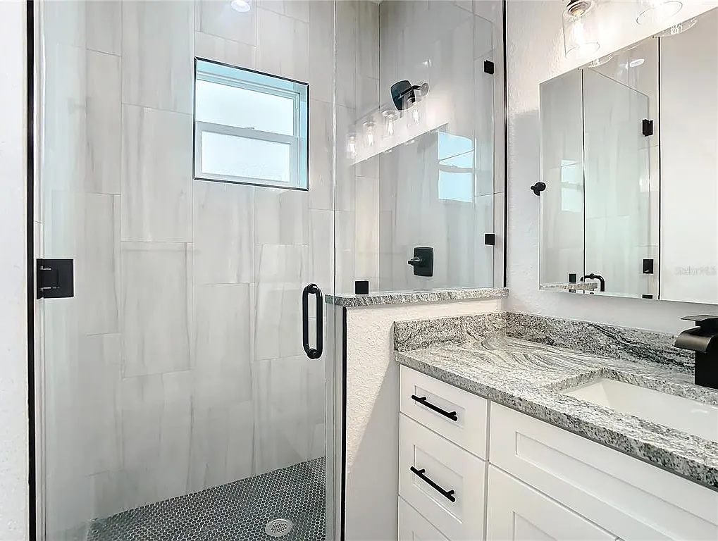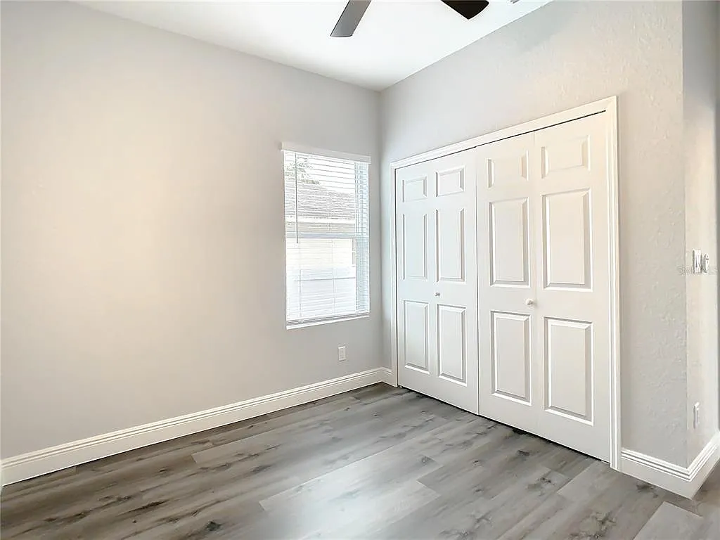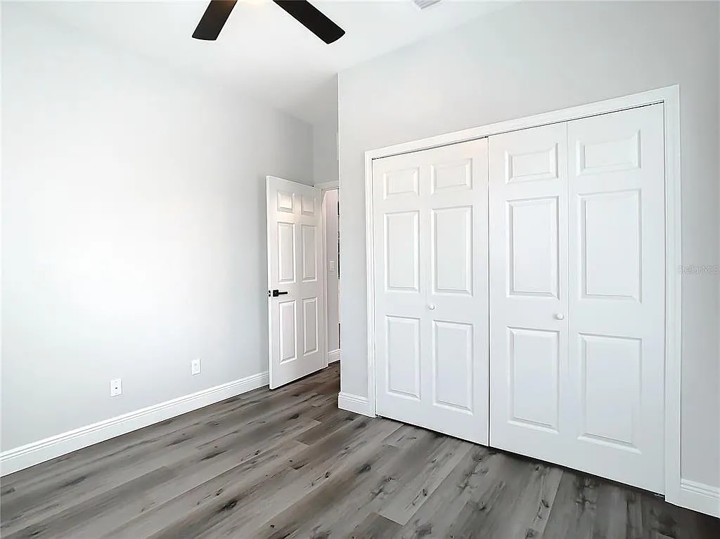Plant City: $299,900
$319
Annual Taxes
$0
Monthly HOA
1 day
DOM
$1,875
Rent Estimate
Exclusive
Airbnb Estimate
$295,600
Value Estimate
$319
Annual Taxes
--
Monthly HOA
$295,600
Value Estimate
$1,875
Rent Estimate
Exclusive
Airbnb Estimate
Welcome home!
Embark on a journey into the epitome of contemporary living with this extraordinary, newly completed custom-built home. Crafted with meticulous attention to detail, this residence stands as a testament to redefining modern luxury. Nestled in the heart of Plant City, in close proximity to the historic downtown area, this home seamlessly blends sophistication, comfort, and cutting-edge design. Key Features - KITCHEN: Granite countertops; undermount double-basin stainless steel sink with matte black faucet and hardware; painted-white shaker-style solid wood maple cabinetry with crown molding, matte black hardware, soft-close doors/drawers; expansive stand-alone eat-in island with built-in cabinetry, glass pendant lighting, and easy-access electrical outlets; full set of stainless steel appliances - refrigerator, range, dishwasher, microwave, disposal; spacious closet pantry with custom shelving and decorative trim; numerous recessed lighting. FAMILY ROOM: provides lots of space for entertaining; recessed lighting; remote-controlled ceiling fan; French doors with built in adjustable shades to rear patio/lanai. DINING AREA: conveniently situated off kitchen; spacious enough for larger dining set; modern chandelier light fixture. MASTER SUITE: recessed lighting; remote-controlled ceiling fan; walk-in closet; chair-height elongated toilet; 36” vanity with painted-white shaker-style solid wood maple cabinetry, soft-close doors/drawers, granite counters, undermount sink with modern, matte black faucets and hardware, custom pivot mirror; modern glass light fixture; large walk-in shower with floor to ceiling marble-like tile surround, frameless glass surround/door, pebbled-tile shower floor, and matte black shower fixtures. BEDROOMS 2 & 3: remote-controlled ceiling fans; spacious closets. BATHROOM 2: 36” single vanity with painted-white shaker-style solid wood maple cabinetry, soft-close doors/drawers, granite counter, undermount sink with modern, matte black faucet and hardware, custom pivot mirror; modern glass light fixture; chair-height elongated toilet; shower/tub combo with floor to ceiling tile surround, and matte black tub/shower fixtures. LAUNDRY CLOSET: custom shelving; washer & dryer hook-ups; tankless water heater. PATIO: open outdoor elevated patio with serene views of the backyard. ADDITIONAL FEATURES: split floorplan; luxury vinyl plank floors throughout; privacy front entry door with decorative glass inlay; 2” cordless faux wood blinds throughout; high ceilings; 6-panel interior doors with modern matte black lever handles and hardware; rocker electric switches throughout; higher-mounted electrical and cable outlets in family room and bedrooms, perfect for wall-mounted televisions; 5 ¾” baseboards and custom trim throughout; neutral Sherwin Williams paint colors throughout; covered front porch; 2 car paved driveway. Indulge in the unparalleled materials and craftsmanship that have been thoughtfully selected to create this masterpiece. From custom millwork to premium fixtures and finishes, each element reflects an unwavering commitment to detail and quality. Your new home is meticulously designed to cater to your every need, providing the ideal backdrop for crafting memories that will last a lifetime. This desirable location provides easy access to I-4, area restaurants, shopping, beaches, theme parks and many other entertainment destinations. NO HOA REQUIRED AND 100% FINANCING AVAILABLE - OWN THIS HOME WITH NO $ DOWN!
Read More
805 E Dr Martin Luther King Jr Blvd
Plant City, FL 33563
MLS# T3486380 -
Parcel# P2828225BW00000000005.0 -
SINGLE FAMILY - FOR SALE
Brokered by Angela Lara, YOU HAVE REALTY LLC
Listing last updated: 2024-09-19 15:07:51
IDX information is provided exclusively for personal, non-commercial use, and may not be used for any purpose other than to identify prospective properties consumers may be interested in purchasing. Information is deemed reliable but not guaranteed.
Similar homes

Plant City $349,990

Plant City $374,900

Plant City $379,990
Nearby Neighborhoods
Property Types In Plant City, FL
Plant City Homes for Sale by Number of Bedrooms
FAQs
Demographic data is available in two ways. For certain counties, you can use the Demographics link. For all of Florida, please use the Census link.
Eligibility for our $10,000 closing costs assistance program and free refinance offer is based on the borrower, not the property. If you qualify for the promotion, you can most likely apply it to this property. Please take a look at the terms and conditions for more details
To schedule a tour, simply click on the "Request a Tour" button located at the bottom left of each property picture. If you're already a Bluecastle client, you can use the ShowMe feature to book a time that is convenient for your schedule 24/7.
A seller’s willingness to negotiate often depends on market conditions, the seller's motivation to sell, and how long the property has been listed. Typically, prices can be reduced by 2-3% during negotiations. However, in competitive markets with multiple offers, properties often sell at or above the asking price. To discuss making an offer on this property, please contact your Bluecastle agent as soon as possible.
Short-term rental revenue projections are available exclusively to Bluecastle clients. To access this information, please start the mortgage application process or schedule a consultation to learn more about becoming a client.
