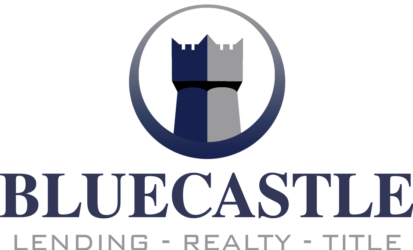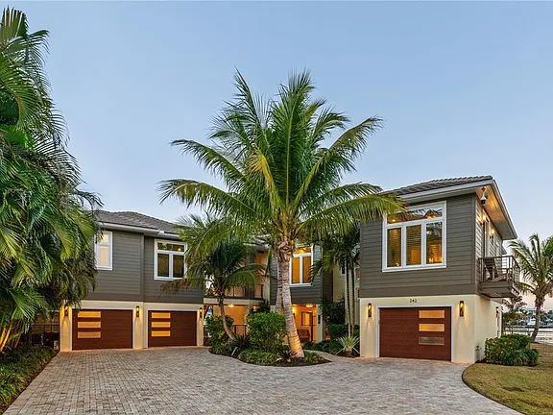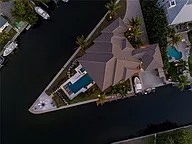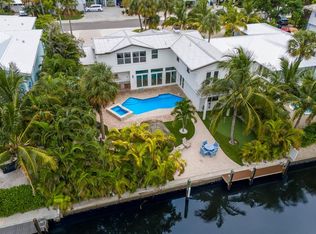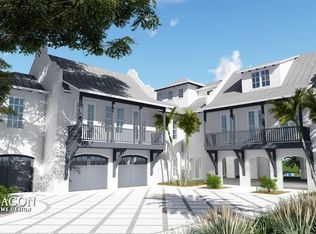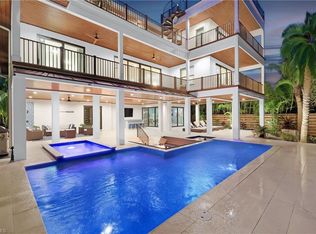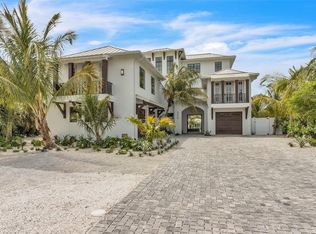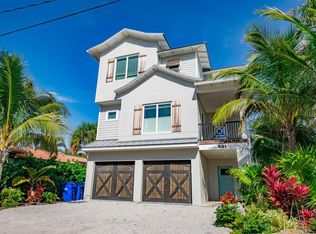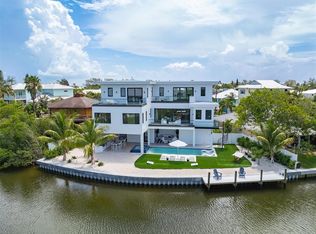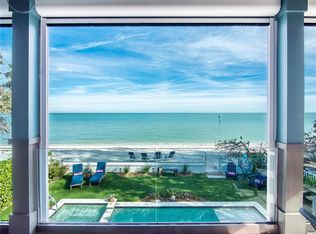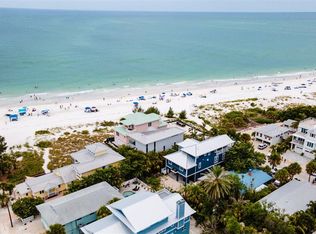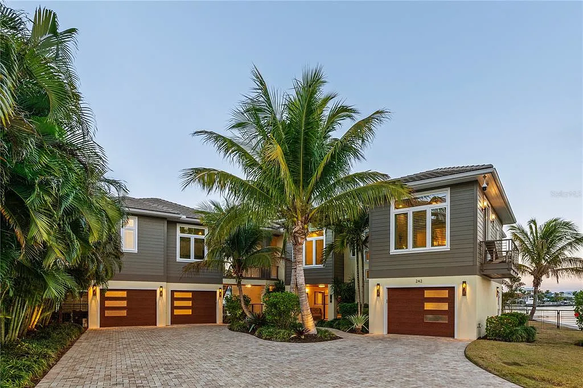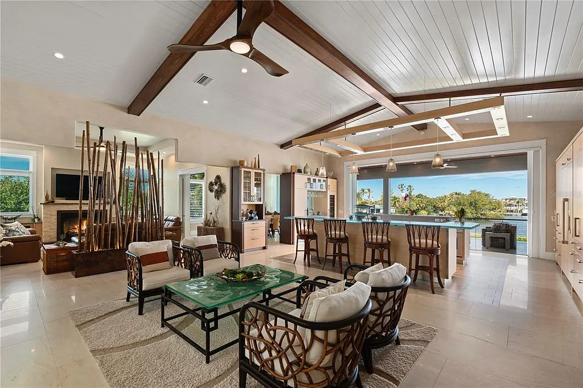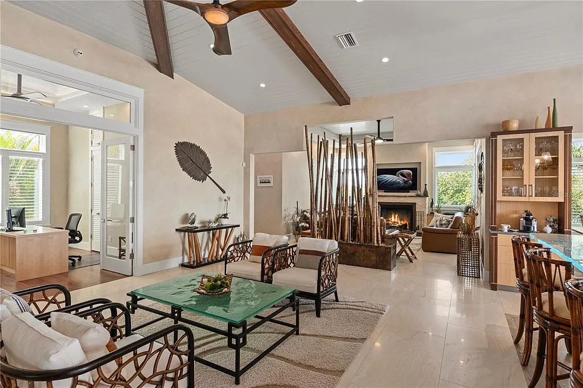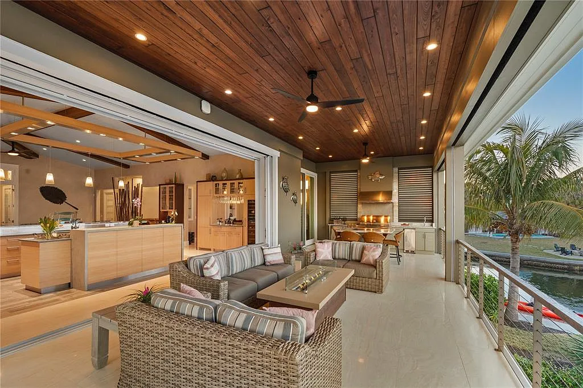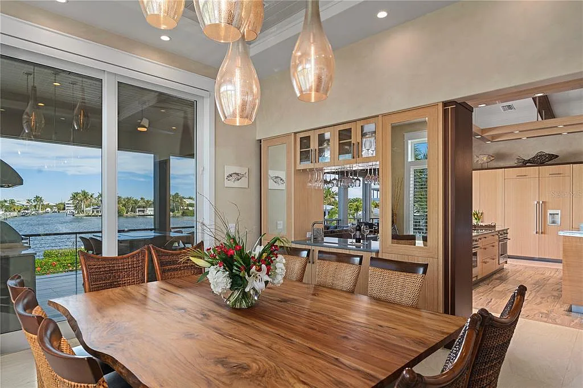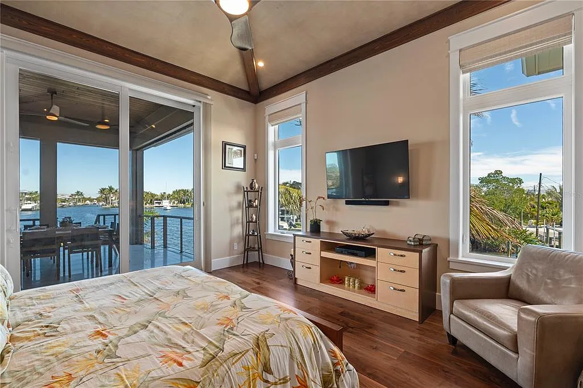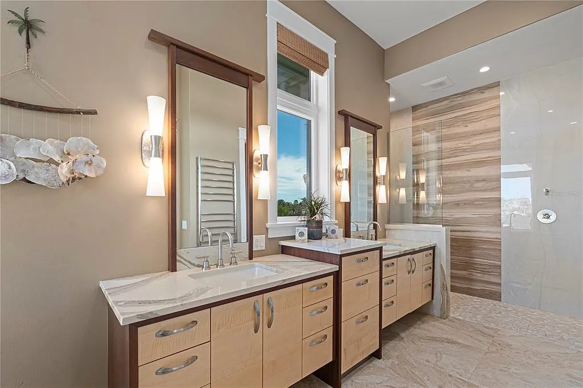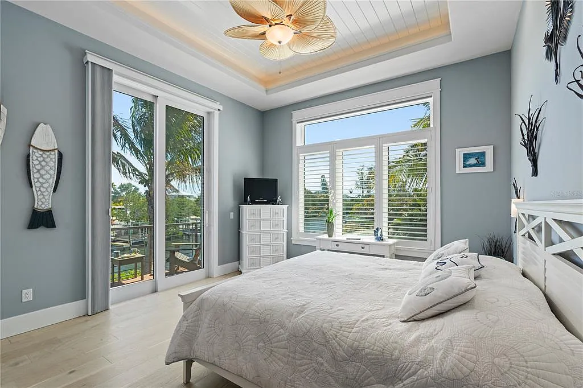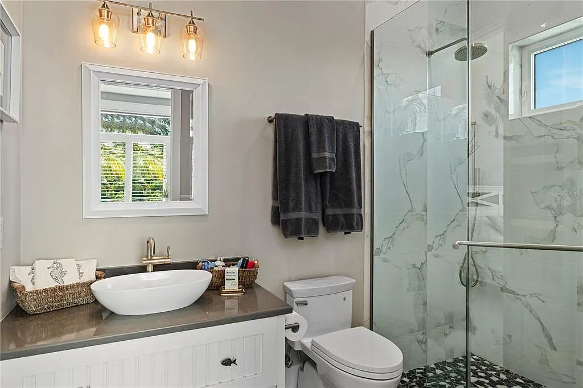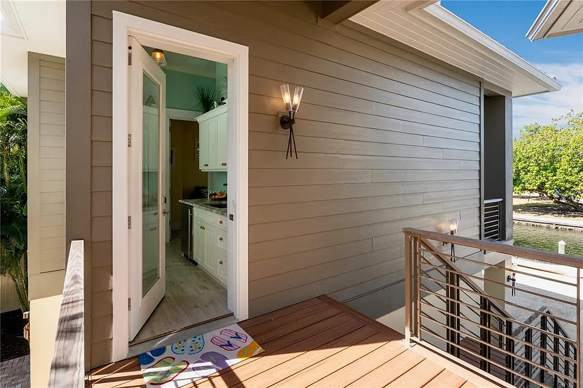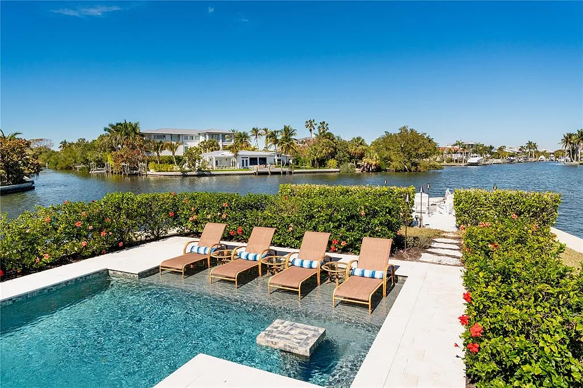Anna Maria: $9,789,500
Welcome home!
LUXURY GATED ANNA MARIA ISLAND ESTATE. This one-of-a-kind property on Florida’s Gulf Coast is located in the highly sought after city of Anna Maria. The spectacular home occupies a unique 18590 sq ft triangular property and has over 500 feet of water frontage projecting directly into the pristine waters of Bimini Bay. Every detail of this 2020 custom home was carefully designed to take full advantage of this very special location, steps from the beaches of Anna Maria, yet with deep water boating and no bridges to the Gulf of Mexico. With water views from every window the peaceful ambiance of this location provides a private retreat only for the most discerning of buyers. Entering through private gates into the lush tropical courtyard you will see the bridge connecting the primary home to the guest house. If you walk the exterior, you will see the inlet with a 12,000 lb boat lift next to a 60ft dock for your cruiser. The size of the property allows for the resort like pool with fire and waterfalls, a man-made sandy beach and a spectacular fire pit at the tip of the property. All safely protected by the reinforced concrete seawall. The gated breezeway leading from the Courtyard to the pool also leads to the elevated main floor via the solid walnut staircase or the Vertech residential glass walled elevator. Then it is all about THE VIEW - uninterrupted and spectacular! The only one of its kind on Anna Maria Island. The effort that has been put into the design of this warm and inviting home is obvious. Vaulted beamed ceilings, lighting that floats above the kitchen in a bamboo and stainless steel frame suspended with barely visible aircraft cables. But it is the truly spectacular views that demand your attention. From the Great Room looking over the gourmet Kitchen and beyond, the massive covered lanai, your swimming pool and landscaped gardens lies the pristine waters of Bimini Bay. Modern architectural design puts the kitchen as the central hub of the home and this Showpiece Kitchen is an entertainer’s delight. Guests can watch the chef while seated at the lit glass kitchen countertop, custom designed for this home by ThinkGlass from Montreal. The imported cabinets from Hutton Beilman Design are manufactured from perfectly matching Bamboo with inset Walnut Pilasters. The Cambria Quartz & Bridgewater Stone flow seamlessly through the Cooking Island, the Expresso Station and the serving Bar. Walls are finished in a soft hand polished French Polynesian Faux finish while the oversized Elysium Travertine Floor flows seamlessly as you step from the Great Room through the fully retractable 20ft doors, to the spectacular covered Lanai. The huge 800 sq ft lanai is home to the outdoor kitchen, with its featured Teppanyaki Table, to the outdoor lounge area with its fire table and to the outdoor dining area overlooking the elevated spa and Bimini Bay. Captivated by the ever-changing water views imagine entertaining your friends while cooking fresh shrimp on the Teppanyaki or the Lynx Grill. This elegant outdoor kitchen has Quartzite Counter Tops and Neolith Stone Backsplash. A wonderful dinner for 8 can be enjoyed seated at the Teppanyaki or at the outdoor dining table. Retractable screens provide privacy and complete protection from the elements. Many describe the feeling of this property as stepping into a private island resort. There are so many features it has it's own name, AMI DREAM HOME. You can find us online.
Read More
242 Oak Ave
Anna Maria, FL 34216
MLS# A4616540 -
Parcel# 7046300005 -
SINGLE FAMILY - FOR SALE
Brokered by Kathy Harman, MICHAEL SAUNDERS & COMPANY
Listing last updated: 2024-09-19 19:40:49
IDX information is provided exclusively for personal, non-commercial use, and may not be used for any purpose other than to identify prospective properties consumers may be interested in purchasing. Information is deemed reliable but not guaranteed.
Similar homes
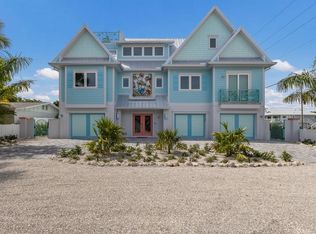
Anna Maria $5,695,000

Holmes Beach $6,950,000
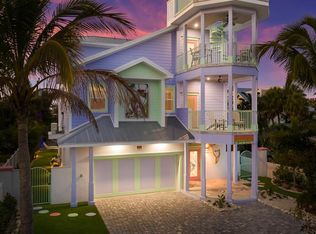
Anna Maria $4,999,999
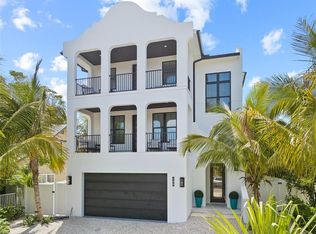
Anna Maria $5,850,000

Holmes Beach $5,495,000
Nearby Zip Codes
Nearby Neighborhoods
Property Types In Anna Maria, FL
Anna Maria Homes for Sale by Number of Bedrooms
FAQs
Demographic data is available in two ways. For certain counties, you can use the Demographics link. For all of Florida, please use the Census link.
Eligibility for our $10,000 closing costs assistance program and free refinance offer is based on the borrower, not the property. If you qualify for the promotion, you can most likely apply it to this property. Please take a look at the terms and conditions for more details
To schedule a tour, simply click on the "Request a Tour" button located at the bottom left of each property picture. If you're already a Bluecastle client, you can use the ShowMe feature to book a time that is convenient for your schedule 24/7.
A seller’s willingness to negotiate often depends on market conditions, the seller's motivation to sell, and how long the property has been listed. Typically, prices can be reduced by 2-3% during negotiations. However, in competitive markets with multiple offers, properties often sell at or above the asking price. To discuss making an offer on this property, please contact your Bluecastle agent as soon as possible.
Short-term rental revenue projections are available exclusively to Bluecastle clients. To access this information, please start the mortgage application process or schedule a consultation to learn more about becoming a client.
