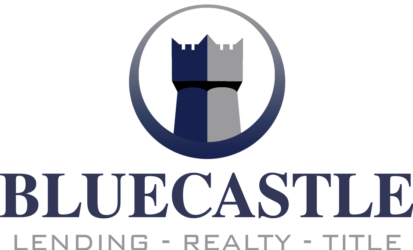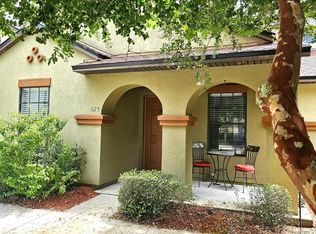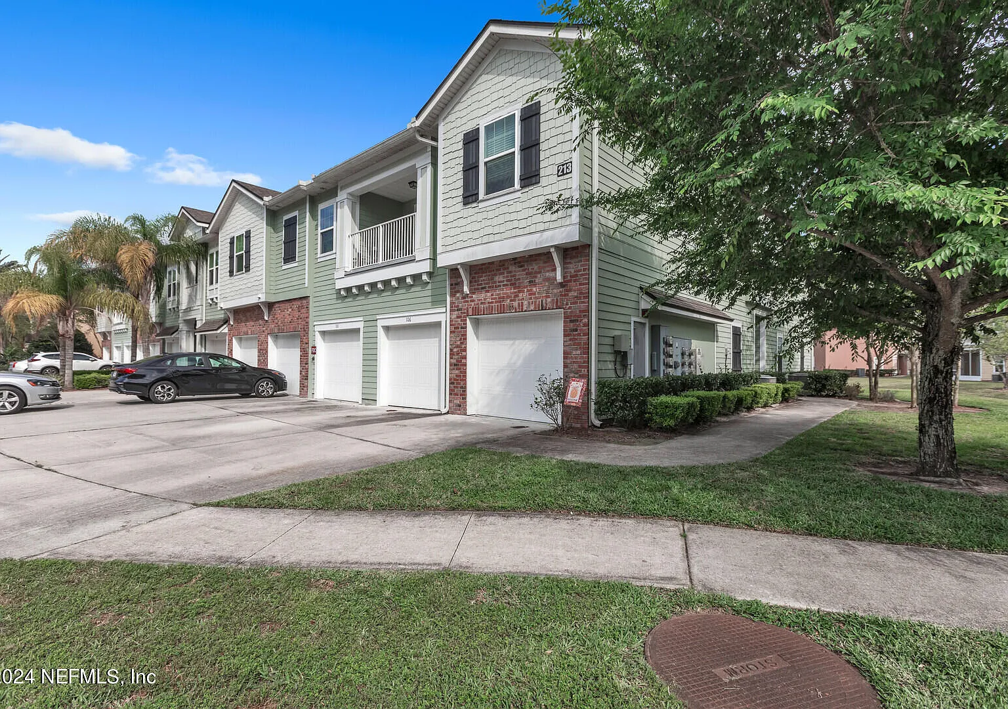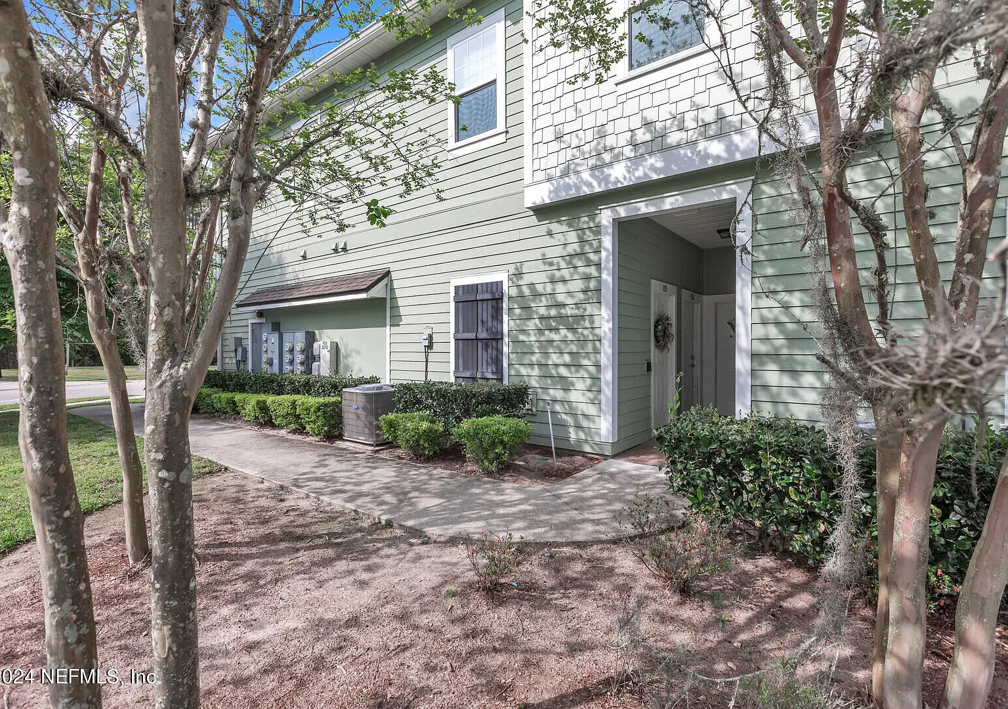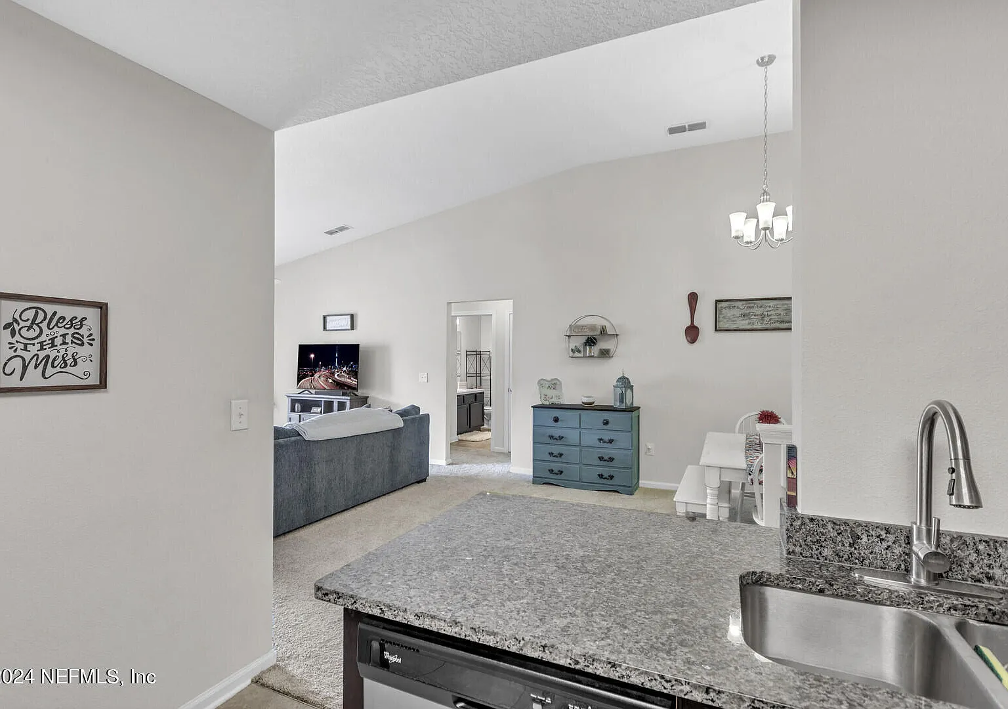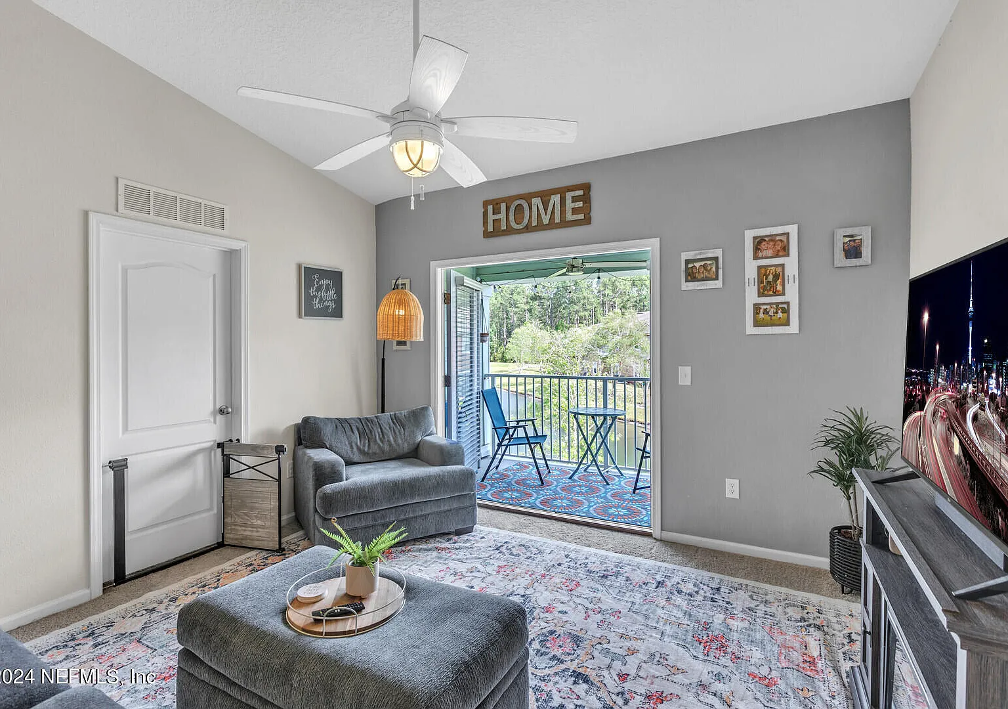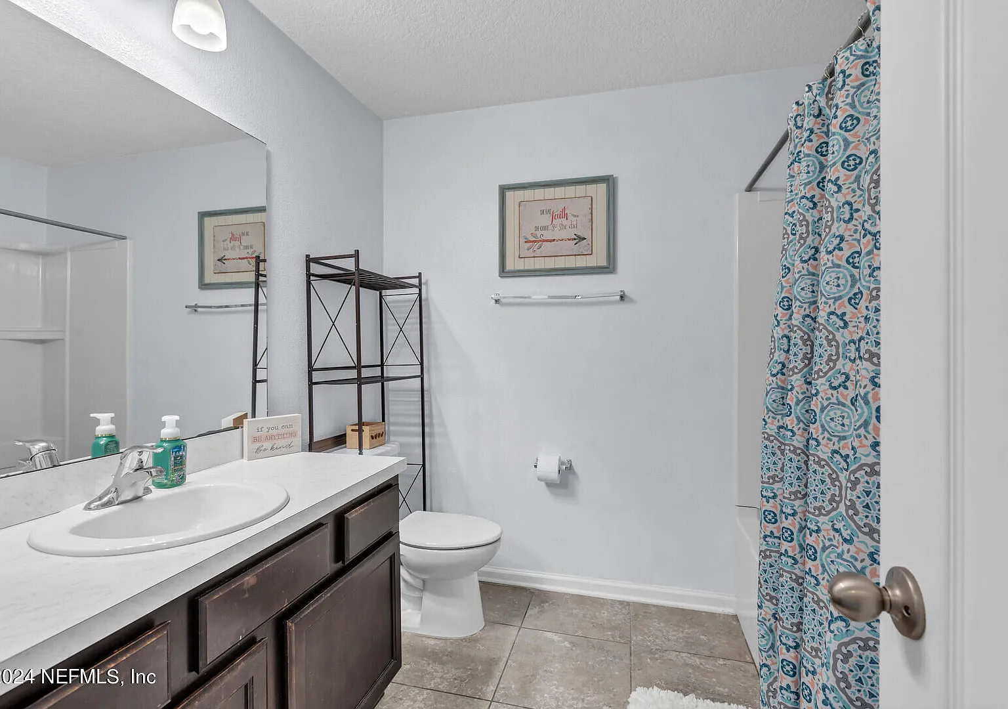Saint Johns: $271,500
$1,730
Annual Taxes
$370
Monthly HOA
48 days
DOM
$1,979
Rent Estimate
Exclusive
Airbnb Estimate
$263,700
Value Estimate
$1,730
Annual Taxes
$370
Monthly HOA
$263,700
Value Estimate
$1,979
Rent Estimate
Exclusive
Airbnb Estimate
Welcome home!
Only 4 minutes from all the amenities! This is one of the larger floor plans in the community with 1446 sqft, split floor plan, 3 bedrooms and 2 bathrooms with a one car garage is well maintained by the original owner. You'll love the pond views from the primary, your patio and the 2nd bedroom. Primary bedroom has a large walk in closet with many options for storage, an ensuite with walk in shower and privacy. The spacious kitchen has tons of counter space, all stainless steel appliances, and a large pantry. Other great features include, inside laundry, large Harry Potter closet for extra storage and newer luxury, upgraded pad carpet throughout. You'll love the French doors leading to your patio, just perfect for morning coffee or a relaxing in the evening with your favorite book. All of the living spaces are upstairs with the laundry and storage area downstairs. HOA covers trash, insurance outside, landscaping, maintenance of exterior, HOA and CDD are still lower than most condos. and pressure washing. The long driveway will easily fit two cars in the driveway with close by additional parking. This unit is directly across from the refuse collector for easy disposal of items. You are only 10 minutes from Alpine Park for nightly sunset on the River, Publix, Durbin Pavilion and so much more! The Aberdeen amenities include a dog park, pool with a slide, newer gym, basketball court, ping pong table... truly resort style living. You'll love the many events through the months and holidays... and FOOD TRUCKS. Come tour this home today and make it yours!
Read More
213 LARKIN Place UNIT 106
Saint Johns, FL 32259
MLS# 2017847 -
Parcel# 0098130906 -
CONDO - FOR SALE
Brokered by VICTORIA FEIST, North Florida RE Partners
Listing last updated: 2024-09-19 09:32:44
IDX information is provided exclusively for personal, non-commercial use, and may not be used for any purpose other than to identify prospective properties consumers may be interested in purchasing. Information is deemed reliable but not guaranteed.
Similar homes

Saint Johns $280,000

Saint Johns $299,900
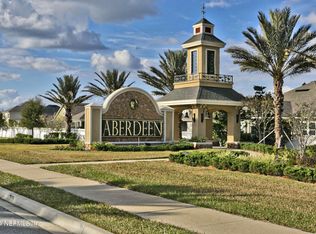
Saint Johns $234,900

Saint Johns $299,500

Saint Johns $218,900

Saint Johns $283,000
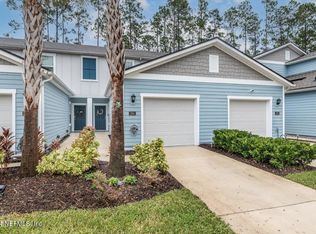
Saint Johns $299,000
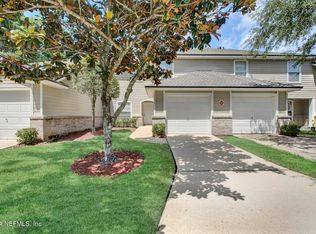
Saint Johns $295,000

Saint Johns $299,000

Saint Johns $250,000

Saint Johns $377,000

Saint Johns $385,000

Saint Johns $385,000

Saint Johns $279,900

Saint Johns $310,000

Saint Johns $284,990

Saint Johns $280,000
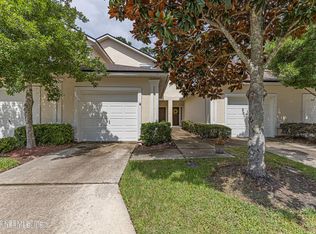
Saint Johns $260,000
Nearby Zip Codes
Nearby Neighborhoods
Property Types In Saint Johns, FL
Saint Johns Homes for Sale by Number of Bedrooms
FAQs
Demographic data is available in two ways. For certain counties, you can use the Demographics link. For all of Florida, please use the Census link.
Eligibility for our $10,000 closing costs assistance program and free refinance offer is based on the borrower, not the property. If you qualify for the promotion, you can most likely apply it to this property. Please take a look at the terms and conditions for more details
To schedule a tour, simply click on the "Request a Tour" button located at the bottom left of each property picture. If you're already a Bluecastle client, you can use the ShowMe feature to book a time that is convenient for your schedule 24/7.
A seller’s willingness to negotiate often depends on market conditions, the seller's motivation to sell, and how long the property has been listed. Typically, prices can be reduced by 2-3% during negotiations. However, in competitive markets with multiple offers, properties often sell at or above the asking price. To discuss making an offer on this property, please contact your Bluecastle agent as soon as possible.
Short-term rental revenue projections are available exclusively to Bluecastle clients. To access this information, please start the mortgage application process or schedule a consultation to learn more about becoming a client.
